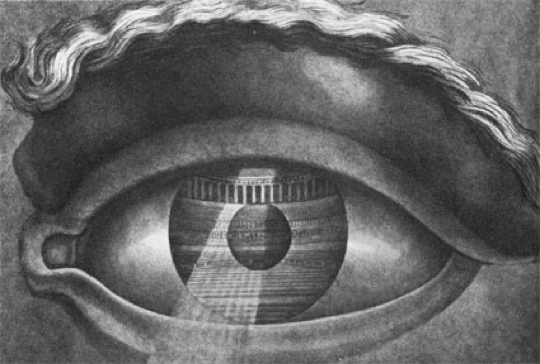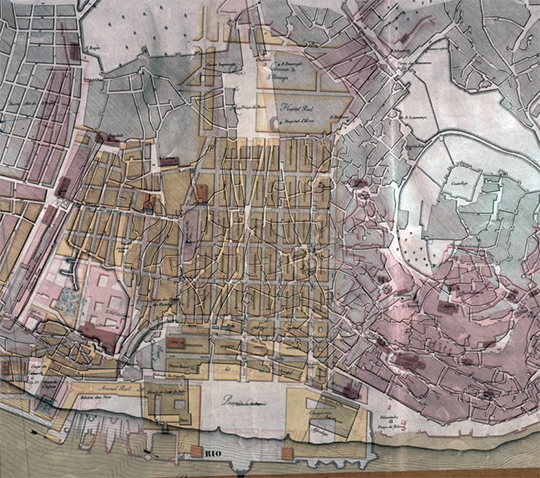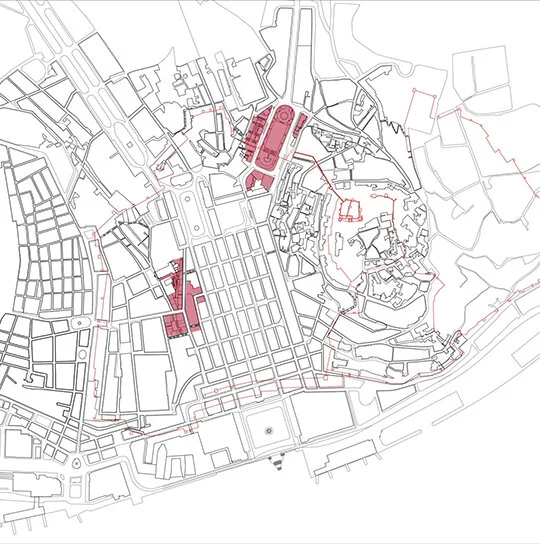1.
Livro/Book:
Revistas de Arquitectura: Arquivo(s) de Modernidade
Artigo/Article:
Lisboa do avesso: a cidade suspensa nas revistas de arquitectura –
o caso do Martim Moniz /
Lisbon inside out: the city suspended in architectural journals –
the case of Martim Moniz
Planta de Apresentação do Plano de Remodelação da Baixa. In Plano de Remodelação da Baixa – Praça da Figueira, Rossio, Rua da Palma e S. Lázaro, II Congresso das Capitais, 3.ª Secção – Urbanizações, Lisboa, 1950, p.15.
Os traços que conferem identidade ao rosto de Lisboa são provenientes de duas acções com sentidos opostos. Por um lado a cidade é sujeita a acções de (con)formação, que correspondem à concretização de um plano, conferindo-lhe corpo, consistência e visibilidade. Por outro lado é sujeita a acções de (de)formação, que de certa maneira desviam o sentido original do plano, o deturpam e ajustam a situa- ções específicas do espaço físico. Ambas as acções, de formação e de deformação, são partes integrantes do imaginário da cidade e participam na construção de uma ideia de lugar.
Na cidade convivem direito e avesso, aceitando-se uma fragilidade que se oculta na arquitectura da cidade. Os projectos não concretizados, de certo modo fracassados, manifestam-se no espaço físico da cidade como resíduos da cidade planeada, sugerindo outras cidades possíveis: as Lisboa(s) análogas. Os projectos contidos nas revistas de arquitectura demonstram esse desassossego do que sobra, a instabilidade que se esconde atrás da permanência do construído.
É possível que Lisboa já não saiba que lado mostra ou dissimula, visto que o forro oculto muitas vezes encerra mais luxo e beleza do que a face evidente. O valor das revistas de arquitectura consiste em dar-nos a conhecer os projectos que foram permanecendo na sombra, mas também as intenções que os acompanharam, permitindo uma lúcida aferição dos problemas da cidade actual e uma eventual antecipação de questões futuras.
—
The features that give identity to the face of Lisbon originate from two actions with a tendency to pull in opposite directions. On the one hand, the city is subject to processes of (con)formation, corresponding to the implementation of a plan, giving it shape, consistency and visibility. On the other hand, it is subject to processes of (de)formation, which to some extent change the original direction of the plan, distorting it and adapting it to specific situations within the physical space. Both of these actions – formation and deformation – are integral parts of the city’s imaginary and contribute towards the construction of an idea of place.
In the city, “straight and reverse” coexist side by side, leading to the acceptance of a fragility that is hidden in the city’s architecture. The plans that are not implemented, that have failed in a certain way, are visible in the physical space as remnants of the planned city, suggesting other possible cities: the analogous Lisbon(s). The projects published in architectural journals demonstrate this disquiet in relation to what is leftover, the instability hidden behind the permanence of the built heritage.
It is possible that Lisbon no longer knows which side to show or which side to hide, since the city’s hidden inner lining frequently contains more than its visible face. The value of architectural journals consists in their showing us not only the projects that remained in the shade, but also the intentions that accompanied them, allowing for a clear assessment of the problems of the present-day city and a possible anticipation of future issues.
2.
Livro/Book:
Once Upon a Place: Haunted Houses and Imaginary Cities
Artigo/Article:
When the city lays in the shadow of the plan
Claude-Nicolas Ledoux, OEil refléctant l'interieur du théâtre de Besançon, XVIII cen.
The argument of this communication is established by the assumption of two kinds of fictions with crossed senses superimposed in the city, as well as in life. The first fiction generates itself by the will of creating an architectural support physically determined, and organized by a rational thought, that intends to shape the city’s architecture in favour of certain ideals: a plan that concedes visibility to an institution. Nevertheless, outside the limits of the plan, and in its cracks, emerge alternative fictions: the histories of alternative lisbons, the ones that have been destroyed, imagined or dreamed.
The recognition of the original impurity of Lisbon, which is at the basis of every place, leads us to the reading of history as a narrative that takes place in discontinuity – and when focusing on what hasn’t been resolved, remains open. What is emphasized by this dual archaeology is a memory based on traumatic discontinuity that recovers the latent reminiscences of the physical space, considering catastrophes and discontinuities as strength fields that configure the city’s form.
3.
Revista/Magazine:
Arte e teoria
Artigo/Article:
Lisboa como Palimpsesto:
Entre a Representação e a Configuração do Espaço da Cidade Medieval
à Cidade Pombalina
Sobreposição da Planta da cidade de Lxa. (…) Delineada por João Nunes Tinoco Architecto de S. Mg. do Anno 1650, à Planta topographica de Lisboa: arruinada, segundo o novo alinhamento dos architectos Eugénio dos Santos, Carvalho e Carlos Mardel, 1756–1758.
A transfiguração espacial da cidade equilibra-se entre as permanências arquitectónicas que lhe conferem identidade e o desvanecimento de áreas edificadas, umas sob as outras, num constante processo palimpséstico que se poderia denominar como alteridade. A leitura do seu processo evolutivo pode então fazer-se a partir das coincidências que sobrevivem, entre a configuração do espaço da cidade e o conjunto das suas múltiplas representações, produzidas ao longo de diferentes épocas históricas.
Esta ideia de cidade entendida como palimpsesto convida a uma observação comparada, susceptível de contemplar em simultâneo as diferenças e as constâncias que emergem da sobreposição em transparência dos seus documentos representativos. Em cada uma das representações históricas persistem ocultos vestígios que permitem aceder aos mecanismos desencadeantes da acção inventiva. Estas marcas configuram um espaço latente, complementar ao espaço visível da cidade e tornam-se acessíveis a partir de uma análise atenta do desenho, enquanto procedimento poético de concepção ou de interpretação do espaço urbano.
4.
Abtract tese Doutoramento/PhD thesis abstract
Planta de Lisboa 2015 com identificação dos casos de estudo: Chiado e Martim Moniz
La investigación desarrollada en esta Tesis tiene como principal motivación acotar la acción de proyectar, hoy, sobre el centro de Lisboa. Las acciones de proyectar sobre lo proyectado, de construir sobre lo construido, de apropiar y adaptar la matriz proyectada a la realidad urbana sugieren la identificación de las premisas que han pautado las actuaciones sobre el espacio de la ciudad y que, como tal, contribuyeron a estructurar el paisaje de su lugar contemporáneo. Efectivamente, la consideración de la actuación del Tiempo sobre el Espacio construido permite reconocer las tendencias que han marcado la construcción del paisaje de la ciudad comprometiendo, inevitablemente, su evolución futura.
Como tal, el principal objetivo de la investigación es proporcionar una reflexión sobre el ajuste de las acciones contemporáneas de proyectar territorios previamente transformados, utilizando una metodología crítica de lectura e interpretación del paisaje urbano que considera la ‘temporalidad’ como clave para desvelar una nueva forma de interpretar e intervenir en la ciudad. La elección de Lisboa como soporte físico se justifica en el hecho de su centro consolidado constituir un soporte de singular fertilidad proyectual, configurando un mapa de las huellas de actuaciones pasadas a través de las cuales es posible analizar las estrategias de producción de su paisaje, permitiendo reinterpretar su condición actual y proyectiva futura.
—
This thesis intends to measure the adequacy of contemporary architectural projects to the physical support of the centre of Lisbon. The actions of projecting upon the projected, of constructing upon the construction, of adapting the projected to the urban reality suggest the identification of the premises that have scheduled the actions over the city and that have contributed to structuring its contemporary cityscape. In fact, the continuous action of Time upon the city Space allows for the recognition of the tendencies that have marked urban consolidation, compromising its future evolution.
The main goal of this Thesis is, thus, to propitiate a reflection about the adequacy of contemporary projects to urban territories that have been previously transformed, using a critical methodology for reading and interpreting the cityscape that considers the ‘temporality’ as a key to unveil a new way of interpreting and intervening in the city. The election of Lisbon is justified by the fact that its centre is an example of singular fertility, as it configures a map of marks that link to past actions, allowing for the analysis of strategies of production of space and, therefore, allowing the reinterpretation of its present and future condition.




