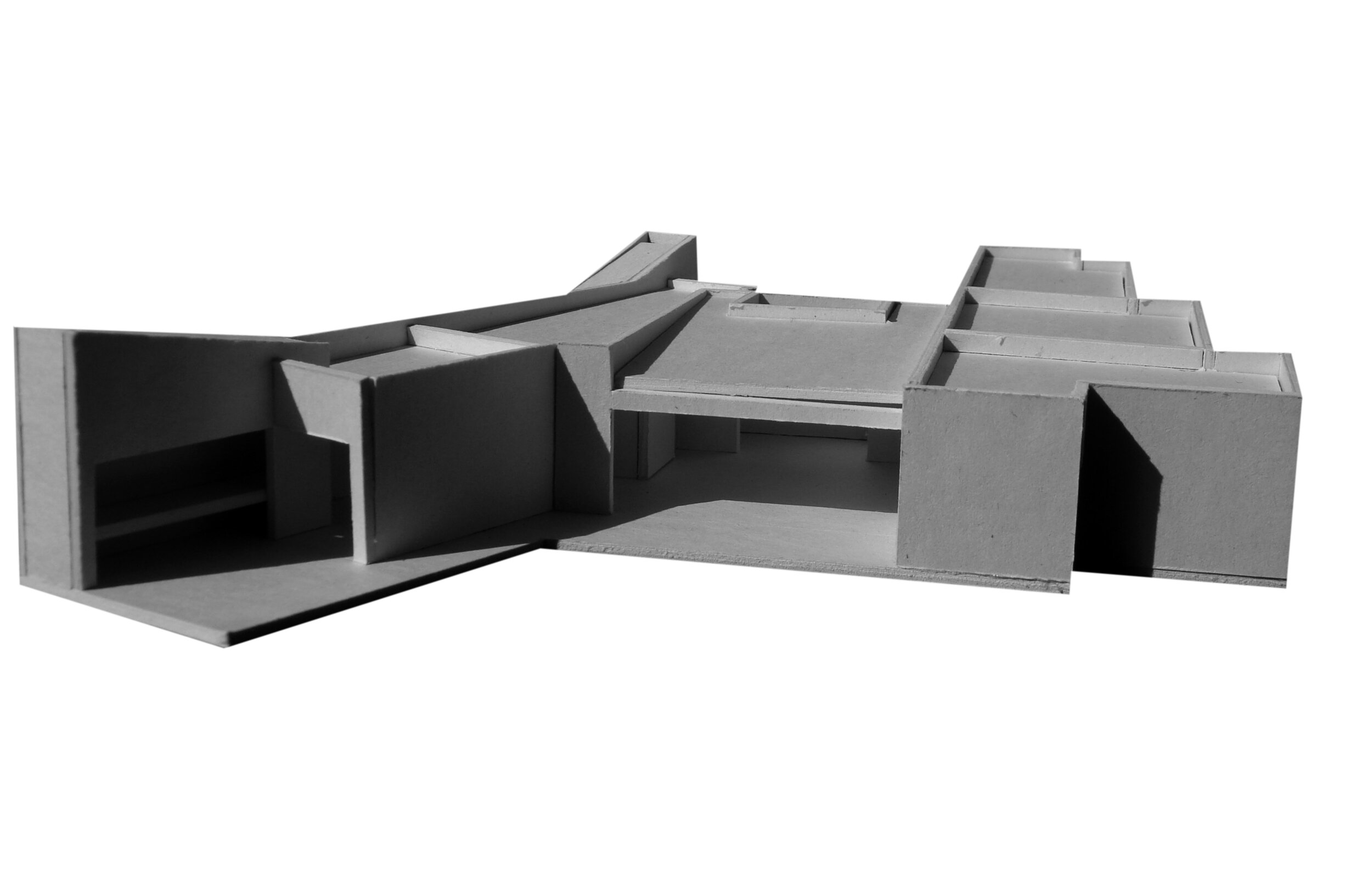Lemon Tree House
The projects of these two houses – Lemon Tree House and Fig Tree house – were conceived in order to reinterpret traditional Mediterranean houses, combining it with contemporary standards of comfort and design.
Certain premises were intentionally reproduced in both projects: an area of 250 m2, the geometry and proportions of the parts, the way each window searches for filtered light protecting interior privacy, a hierarchy between the public and the private areas. Nevertheless, each house was carefully inscribed in the character of the respective plot, considering its shape, solar orientation, and the most interesting views.
The public areas of the houses relate to the outside landscape through large windows that communicate with exterior living terraces, while in each suite intimacy is obtained trough a door-window with two layers - one of glass and the other of lattice - guaranteeing natural light and ventilation.
Situated in Algarve, both houses were designed to achieve a high degree of thermic efficiency reproducing the traditional features of the Mediterranean Architecture with a contemporary language.
Site plan
Ground floor
Sections
North elevation
West elevation
East elevation
South elevation












