Campo de Ourique Apartment
The building dates from 1942 with a design “Português Suave” typically used in the twentieth century housing architecture of the political regime “Estado Novo”. With an area of 248 square meters, the apartment evolves along a corridor and shows a clear separation between public and private areas with a balanced spatial design.
With a minimalistic contemporary approach that integrates the buildings original features, the project created a more fluid and open interaction between the living rooms, and refurbished the kitchen, laundry and bathrooms areas with an intense use of white marble from Estremoz.
Being designed for a family of five, it also provided the apartment with different built-in storing solutions, hidden illumination and air conditionate systems. As a final result the plain white walls highlight the natural wood original flooring in a project that aims to become timeless.
Construction: Viplace
Photography: Invisible Gentleman
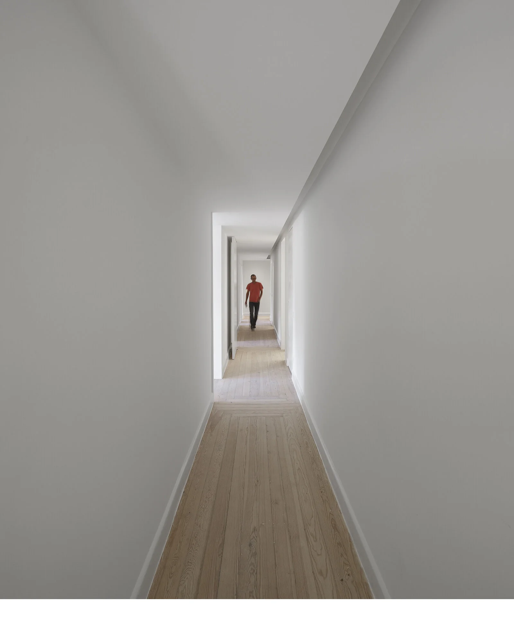





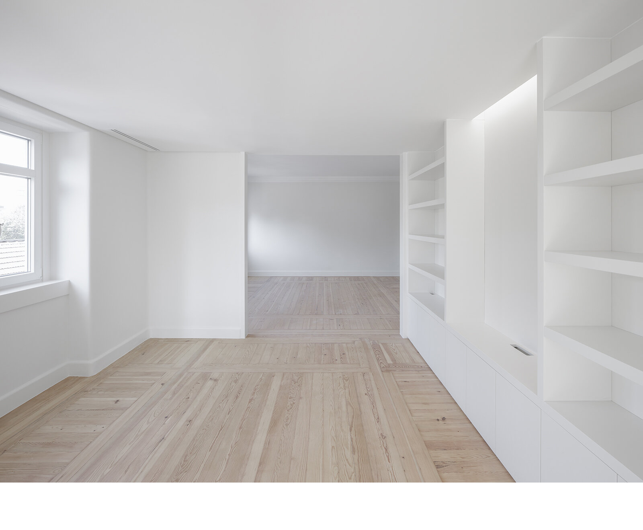




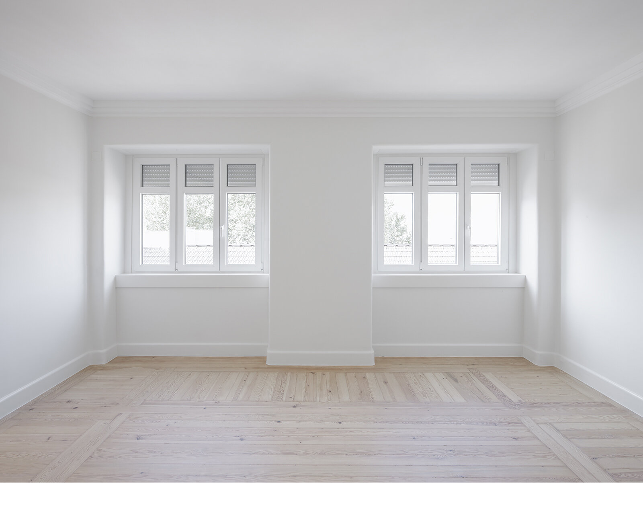
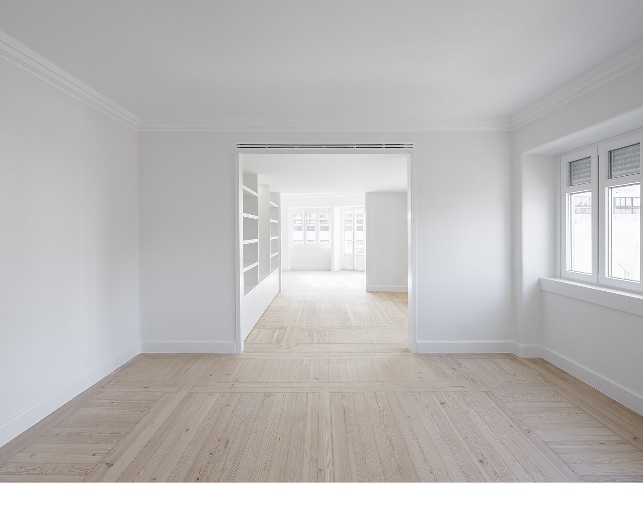
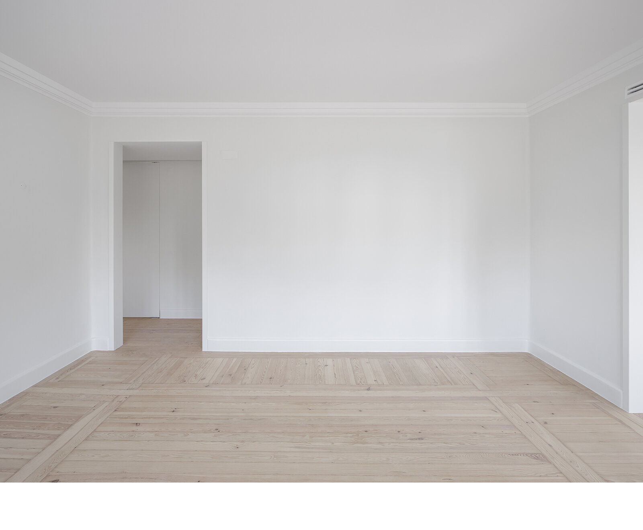
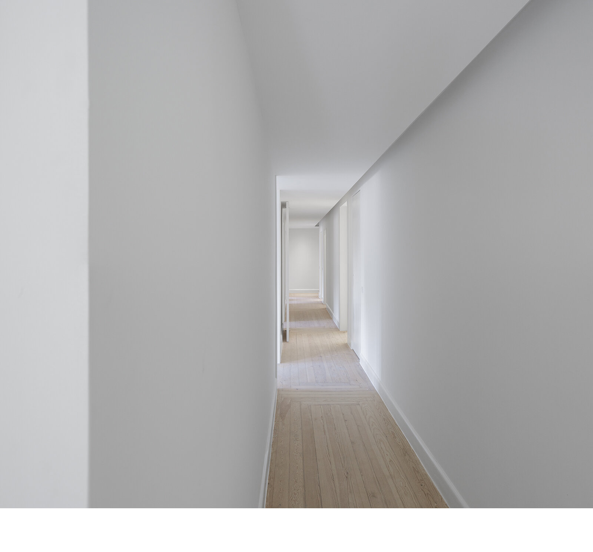












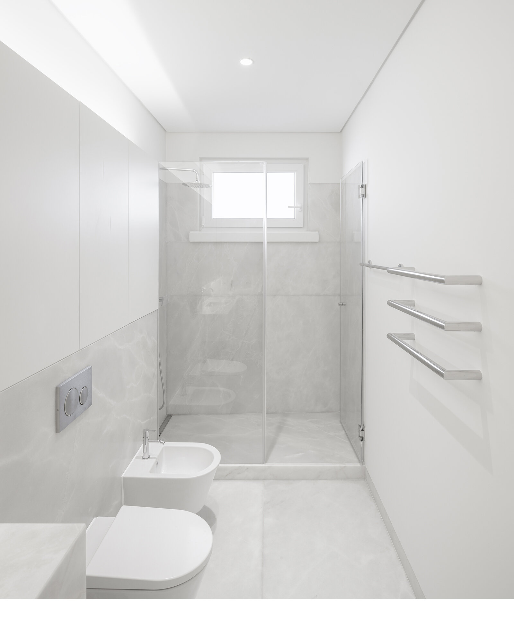




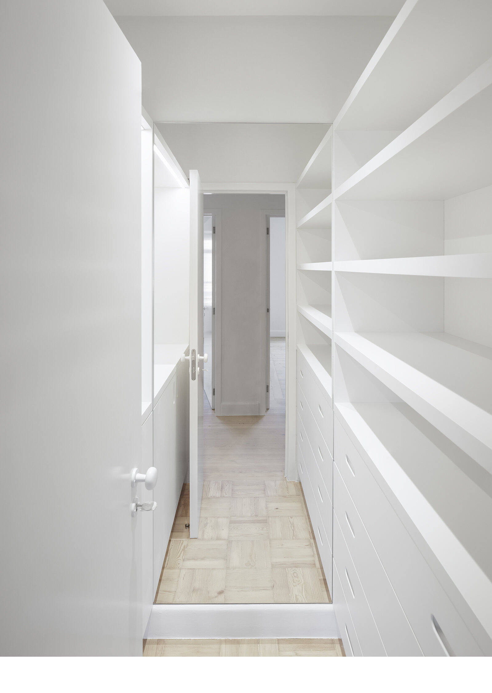


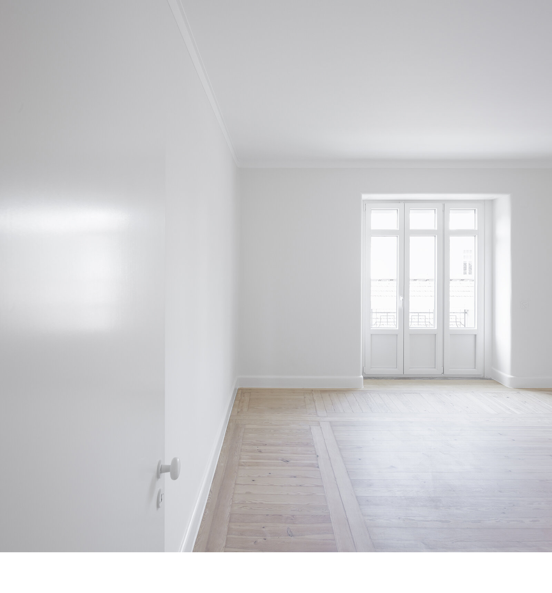
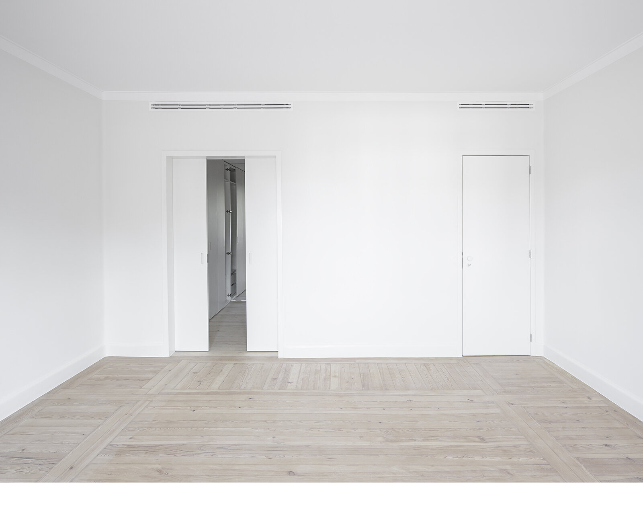



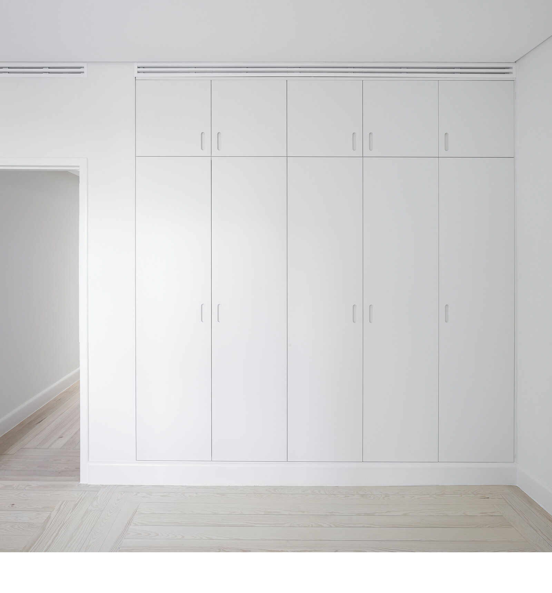


Before
After
After (furniture layout)
Sections




