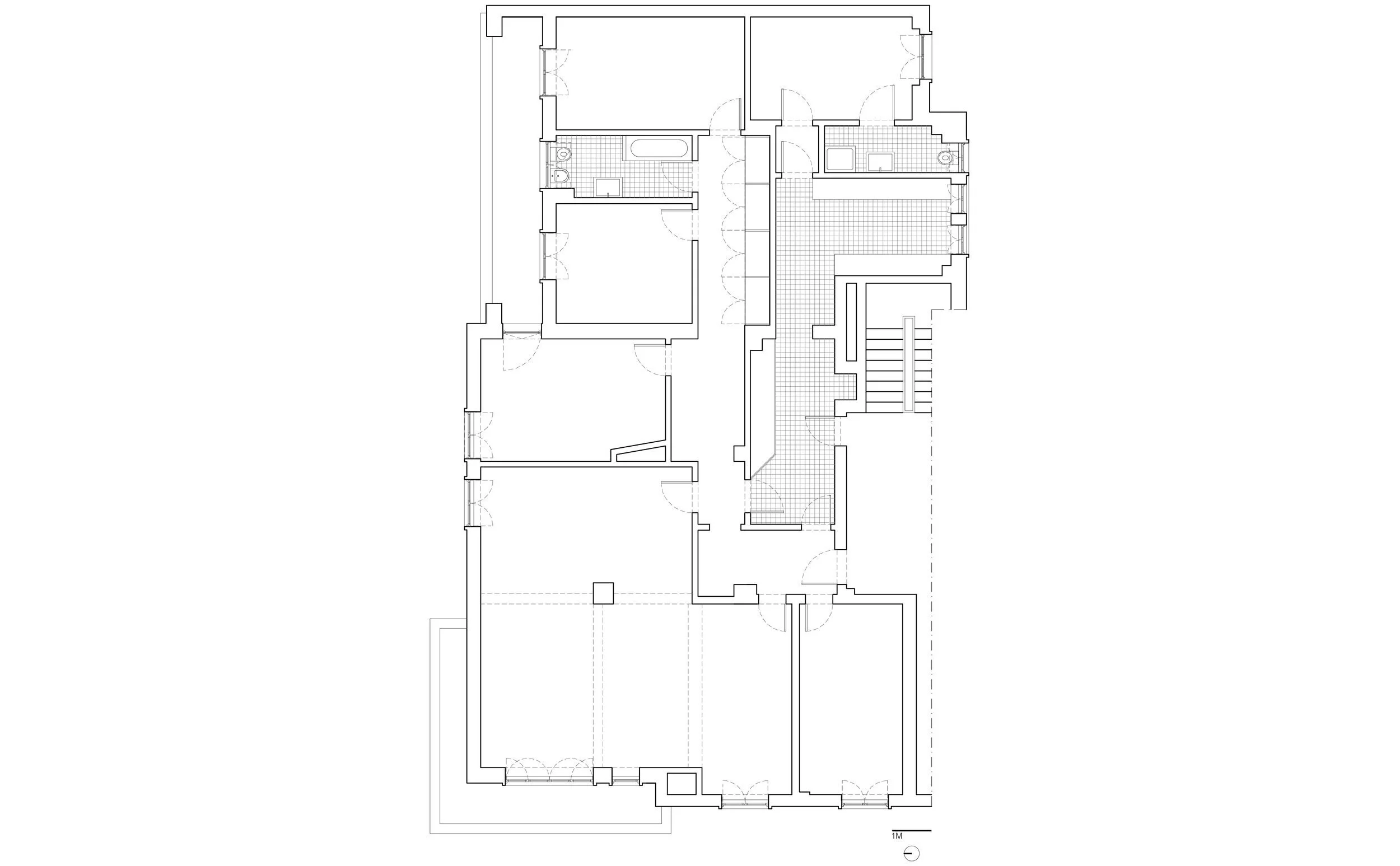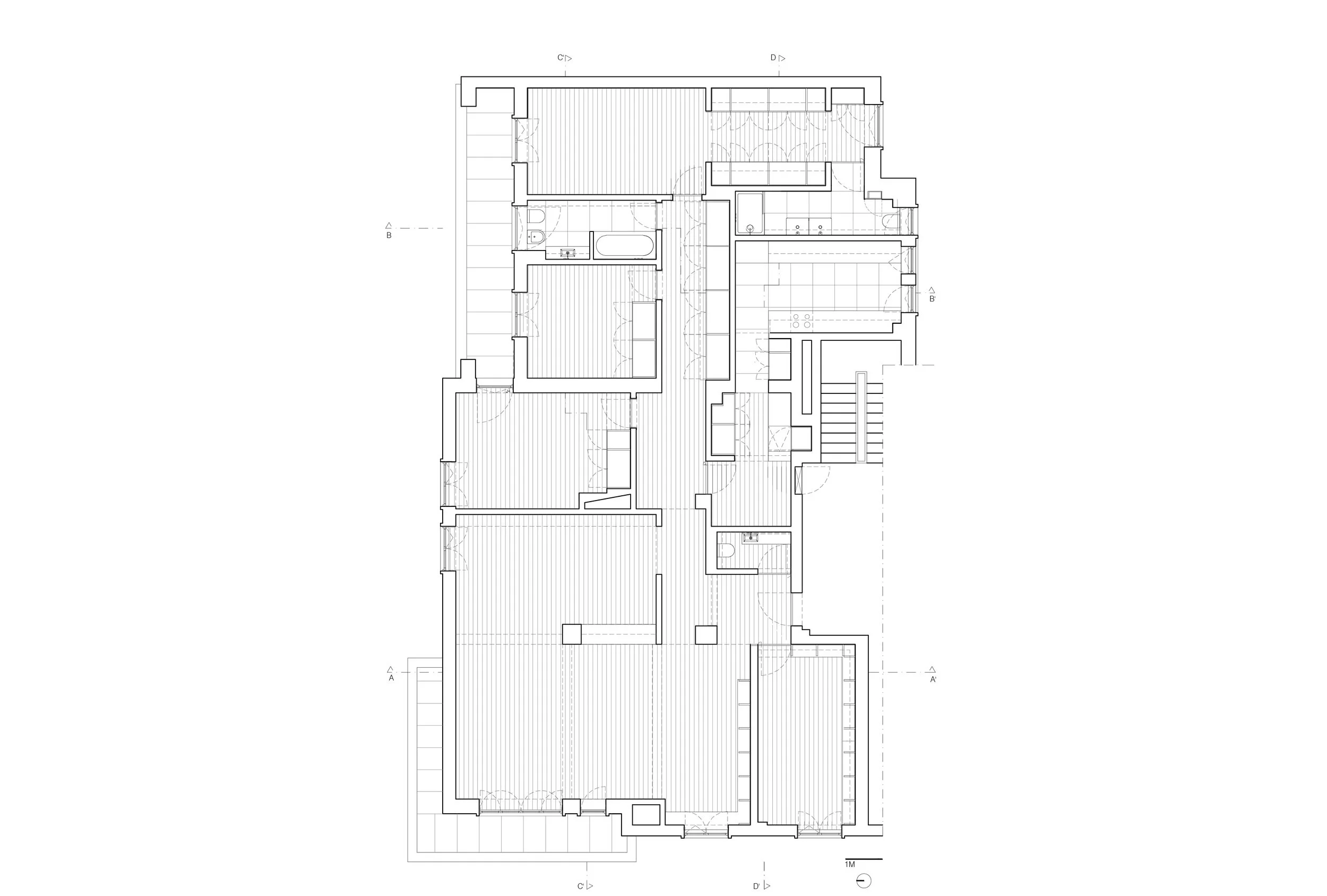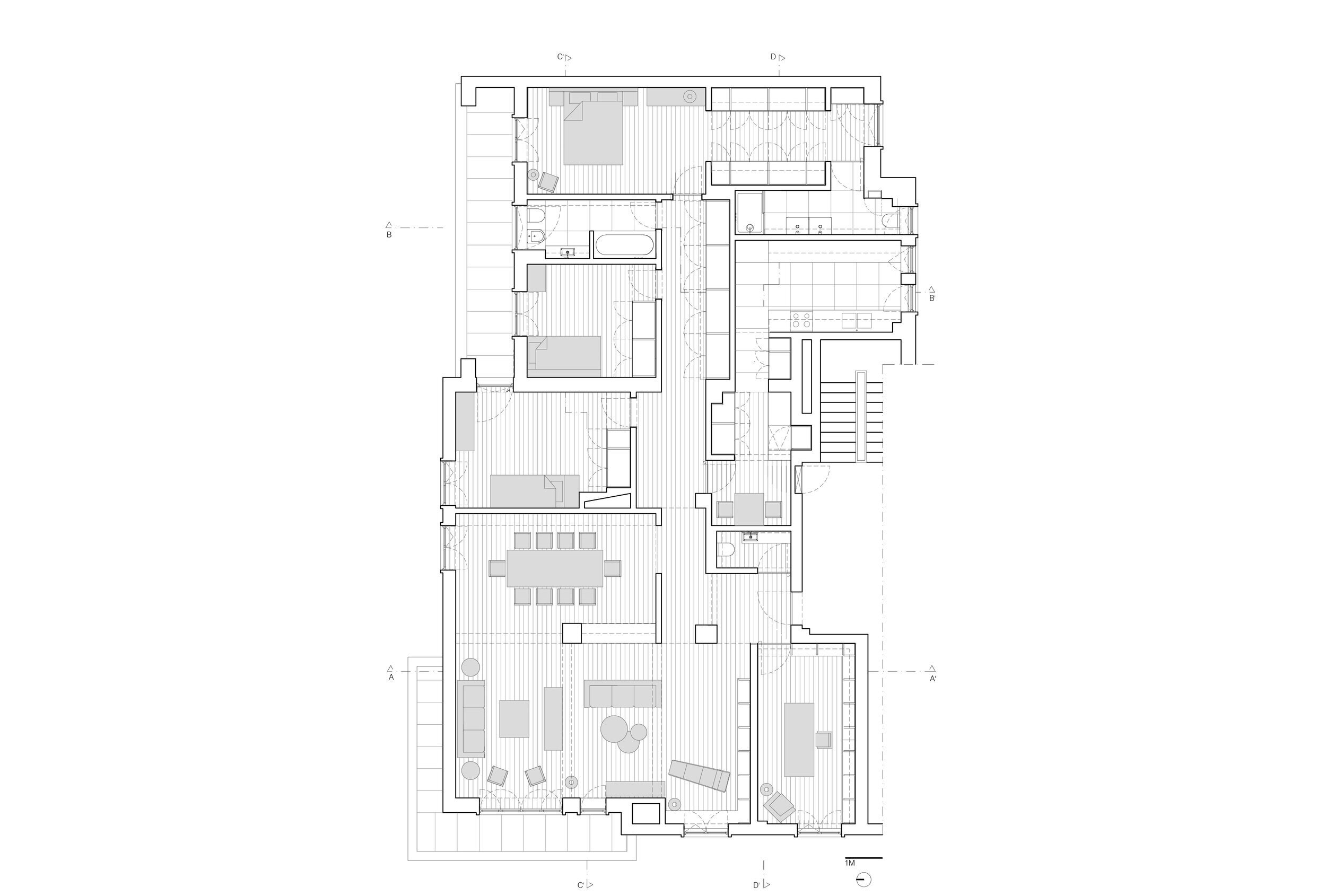Areeiro Apartment
The Areeiro Apartment is part of a social housing set of buildings from the first half of the twentieth century, when the use of concrete structures in construction was still being experienced. The construction technique adopted in this building is made of a concrete structural cage complemented by wooden floors and masonry walls.
This specific construction technique had an impact in the interior spatial perception of the apartment where pillars and beams of large scale would remain visible inside the rooms.
The project intended to refurbish the apartment with a contemporary approach and to reduce as much as possible these visual interferences of the building structure, mainly through the adoption of suspended ceilings, lighting techniques, and built-in storage systems.
Construction: Flores e Gomes
Before
After
After (furniture layout)
Sections












